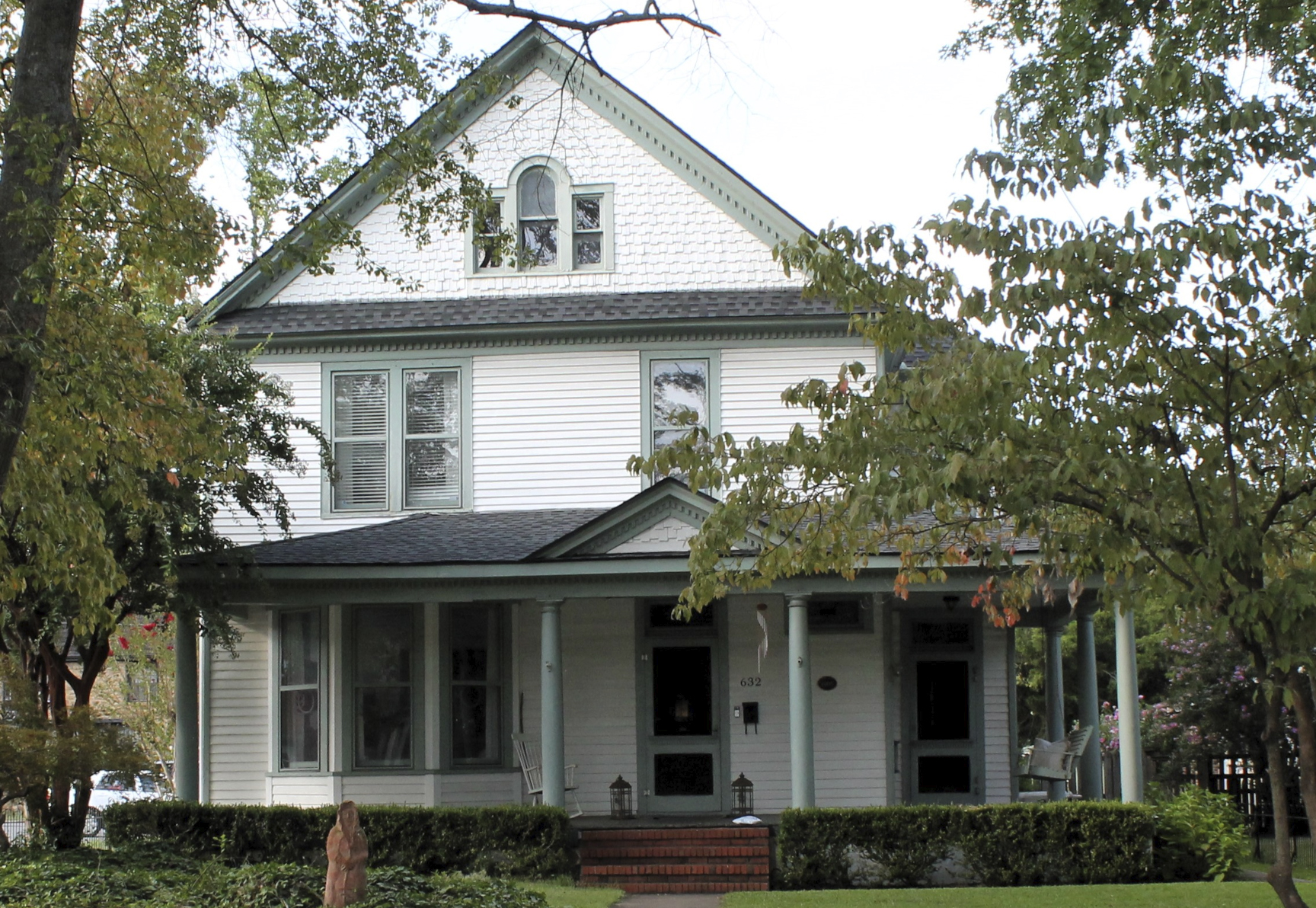HENKEL-NAUMANN HOUSE
632 Jackson Street SE
Circa 1895
The Henkel-Naumann House was constructed towards the end of the Victorian period circa 1895 by Dr. Charles Lewis Henkel, a Decatur pharmacist. . Dr. Henkel, originally a native of New Market, Virginia, moved to Decatur in 1879. Records show that after Dr. Henkel’s death, his widow, Arabella Henkel, lived in the house sometime afterward before her death in the late teens. By 1922, Atlee H. and Maude Henkel Hoff lived in the house. Maude was the youngest of the Henkel’s children. Her husband, Atlee, was a banker and served as chairman of the Morgan County National bank for many years. He served on the local school board for more than a decade and served more than twenty years on the YMCA board. A graduate of the University of the South at Sewanee, he set up two memorial scholarships in memory of their sons Atlee Henkel, who died while in Navy service, and Louis George, who was killed in the 1947 Texas City disaster. Ms. Hoff was founder of the first music study club and the first garden club in Decatur. The couple lived here through the early 1940s. Current stewards of this home are Taylor and Ashley Naumann.
This house is one of Decatur’s best examples of a Free Classic Victorian. The style was popular towards the end of the 1800s. This design was a direct result of the blockbuster 1893 Columbian World’s Exposition, which introduced Americans to Classical architecture. As is the case with this home, American builders and designers responded by changing the traditional Victorian house plan somewhat replacing the customary turned porch supports and ginger breading detail with smooth Tuscan columns, a pedimented front porch, and other details such as the uncommon Palladian window in the gable end of the attic. This home has a steeply pitched roof and asymmetrical shape. Features include dentil molding and classical columns on brick or stone piers. Retaining some of the hallmarks of Victorian décor, the interior includes original glass (both wavy and stained), original woodwork, pocket doors and double-mantel tiled fireplaces. The outbuilding at the rear of the property is thought to have been servant’s quarters long ago.

