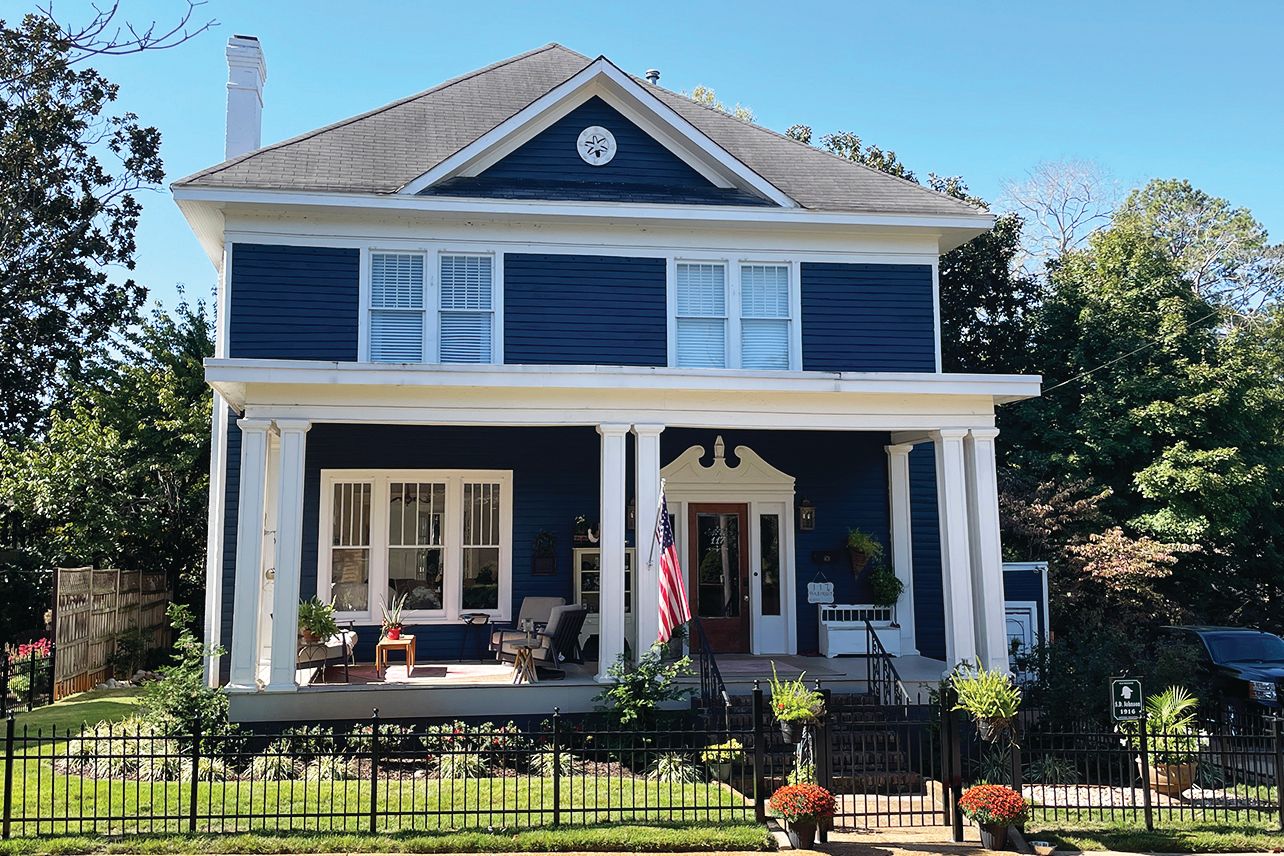The S.D. Johnson-Reichmann House
117 Walnut Street NE
c. 1916
The home at 117 Walnut Street is an impressive example of the American Foursquare style. It is characterized by its cottage-styled windows and pyramid-formed roof. The ornate front entry with the broken pediment is an architectural detail that was commonly used in the Colonial Revival Style and was particularly popular in the 1920s. This home reflects the charm and architectural style typical of the period. Homes in this neighborhood are known for their proximity to the Tennessee River, as well as to Decatur’s downtown area, giving its residents a mix of historical significance and modern convenience. Constructed circa 1916, this house was originally home to Frank Martin. By 1917, it was the residence of Samuel D. and Lorena Johnson. Samuel was the proprietor of the Decatur Ferry Company. In 1938, James H. and Leta B. Johnson called 117 Walnut home. James was the president of the Brock and Spight Wholesale Company. This charming Foursquare offers around 2,834 square feet of living space with four bedrooms and two and a half bathrooms. The home has its original butler’s pantry and upper kitchen cabinets. It also has original moldings, plate rails, flooring, fireplace, and sleeping porches. Current owners Jay and Michelle Reichmann have modernized the home by replacing the old plaster with new, upgrading the plumbing and HVAC systems, and transforming the landscaping to showplace quality. It is a must-see on this year’s Christmas Tour.

