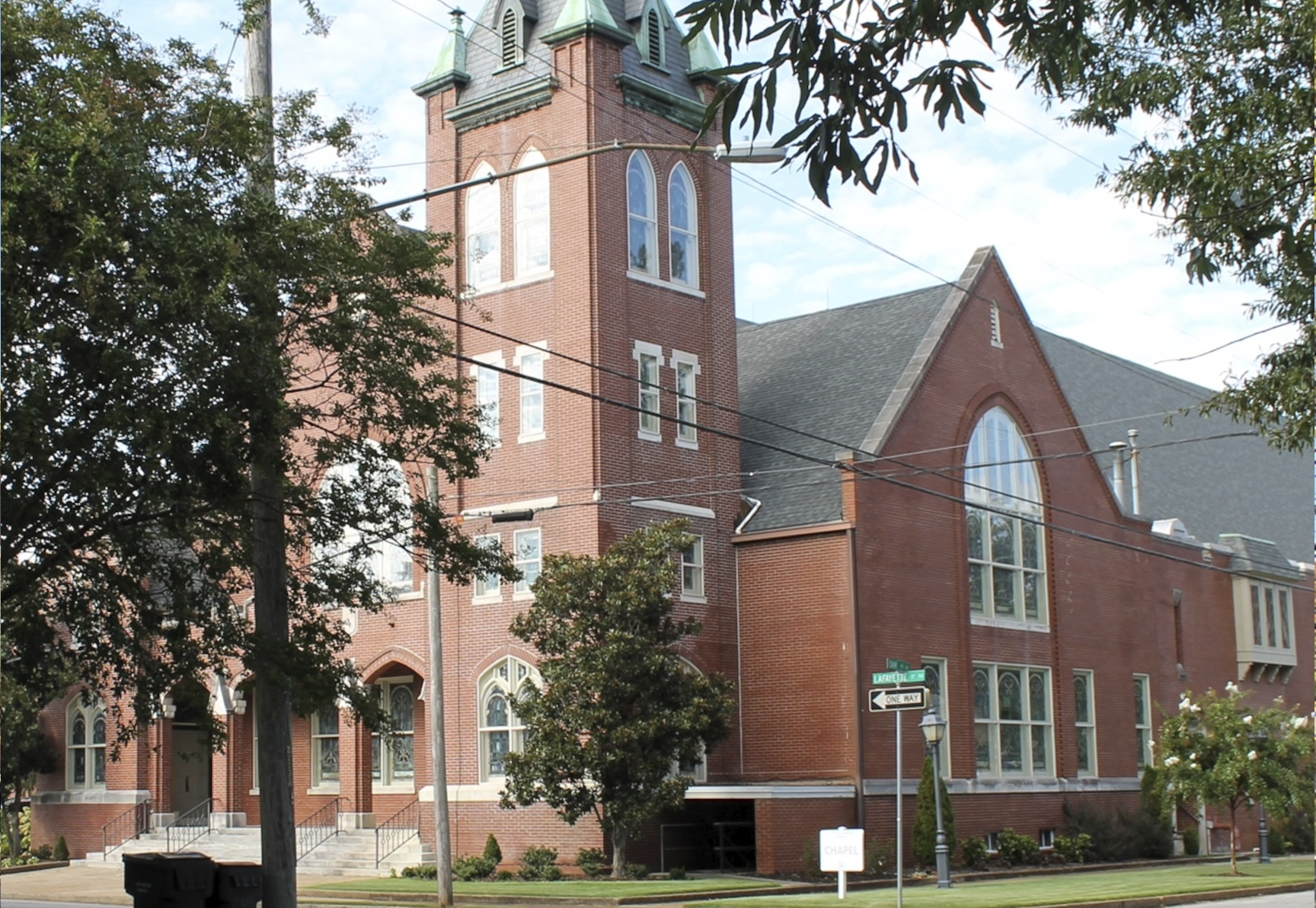FIRST BAPTIST CHURCH
123 Church Street NE
1908
Erected in 1908, the chapel was designed by renowned architect Rueben H. Hunt of Chattanooga, Tennessee. The Gothic Revival structure was rendered in red brick with limestone detailing which was a favorite combination of Hunt’s. A four-story bell tower soars above the building at the corner of Oak and Lafayette. Originally built as an Akron Plan (with a large retractable wall between the sanctuary and a secondary auditorium), the building featured a sloped floor that dropped from the southeast corner to the stage and baptistery in the northeast corner. The free-standing rib vault ceiling peaks at 32’, crowned by the original beautifully detailed ceiling drop. The ribs were originally painted in a faux-bois to mimic wood, as was crown molding throughout the building. Originally steam-powered, the organ was later converted to electric. The most striking feature of the chapel is arguably the collection of original cathedral glass windows. Designed in the Art Nouveau style popular at the turn of the century, the windows feature an iris motif and a profusion of color in green, purple, gold, red, and blue. In order to serve the evolving needs of the congregation over the years, the sanctuary underwent three major renovations. The first in 1940 removed the retractable wall and created a separate sanctuary and Sunday school area. The second major renovation occurred in 1957, leveling the sanctuary’s floor and providing additional space via a 16’ deep addition on the east end of the building including a basement, additional floor space, and a balcony. In 1970, the Sunday school portion of the building was replaced by the current sanctuary, choir suite, and offices. An extensive restoration in 2023 brought the building to its current state and reopened the children’s choir loft on the north wall. The building was dedicated as the Stephenson Chapel in 1987.

